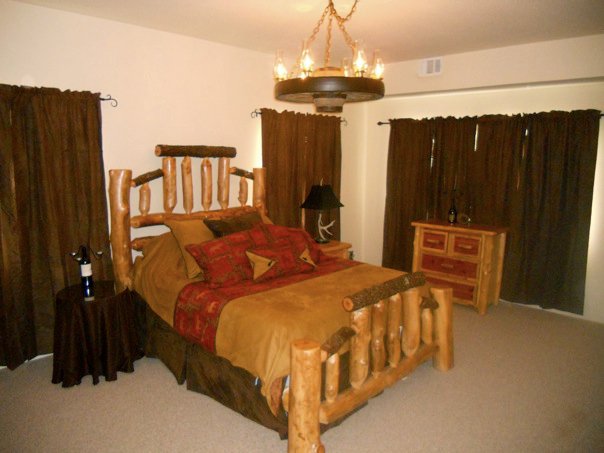Cedarbrook Project
This cabin is a mountain vacation retreat in Twin Peaks, CA. The cabin has 1,300 sq. ft., it has three stories with 3 bedroom/1 bath. When I started this project, it was a newly purchased foreclosure and an eyesore. Everything (light fixtures, closet rods, floor coverings, and appliances) had been removed.
Interior:
- Lower level is one large room (master bedroom). Walls were painted antique white. Beige berber carpet was installed on the stairs and bedroom. The light carper adds contrast and texture. Slate tile was added to the 1st level entry level. Two fiberglass doors were installed on the lower level. A large wagon wheel chandelier, hickory furniture and leather bedding enhance the rustic style.
- Middle level is the main, open concept, entry level: living room, dining area, kitchen, bathroom, bedroom with laundry. Distressed Hickory floors were installed on this level. The hardwood floor color was a great balance to the tongue and groove pine walls and ceiling. Trim was painted Bittersweet Chocolate Brown. Slate tile was added to the entry. A fiberglass entry door was installed. The deck access is accessible from this level. Rustic light fixtures were added. Leather sofa, chair and ottoman and pine log coffee table, dining table and chairs personify the rustic mountain esthetic and the decor of antique winter sports equipment (ski’s, skates, sleds and a toboggans) was added to provide unity. - The living room had a wood burning fireplace that was painted Bittersweet Chocolate which created emphasis and harmony. Pine bunk beds were added to the bedroom on this level.
- Upper level: one bedroom & balcony (sitting area). The stairs and upstairs were carpeted with beige berber. Rustic barn wood bed, night stand and dresser with leather bedding was selected. The cozy sitting/reading area was styled with buffalo check chair & ottoman, leather/hide on hair chair with ottoman and grape vine table with glass top to add harmony to the rustic theme
- A light brown granite countertop was installed in the kitchen.
- Upscale appliances were installed: 30” commercial range, range hood and refrigerator.
- The Pine kitchen cabinets were not replaced or painted as they add to the rustic feel. However, moose themed hardware was added along with Rustic moose switch plates.
Exterior:
- The wrap-around deck was rebuilt. Chocolate brown Trex Composite Decking was selected for high performance, ability to withstand inclement weather and it was a nice complement to the yellow siding.
- The stairs leading to the home were also rebuilt and painted chocolate brown.
- A bespoke gate made of skis was added to the top of the stairs. The skis add a fun pattern and add to the mountain ski resort ambiance.
- 12 exterior lights were added. Large rustic style lights were placed outside of the three exterior doors. Smaller rustic lights were added to the exterior deck area and floor level area for security and esthetic reasons.
Before...
After...


























Comments
Post a Comment